Delhi is the city of opportunities, but too often, living close to its center leads to compromising on the quality of life you deserve. ONE Midtown has been designed to be the exception. Overlooking 128 acres of pristine greenery right in the heart of the city, it promises elevated living in luxurious apartments, supplemented by a social clubhouse complete with gourmet restaurants, soulful entertainment, and much more. At ONE Midtown, you’ll fall in love with Delhi. Again.
Minutes away from Delhi’s finest cultural offerings, and with arterial roads and metro lines nearby, commuting has never been this easy. Several reputable medical and educational institutions lie within a 5 km radius. All these factors ensure that residents do not miss out on any urban conveniences. Our gated community overlooks 128 acres of pristine green spaces that have been protected to create a place for families to thrive in. Immaculately manicured landscapes, shops, and restaurants are surrounded by green gardens. Everything you need is a short walk away. Experience the serenity of nature, right in the heart of Delhi.
In today’s fast-paced world, convenience and time are valued over everything else. Around the world, individuals residing in renowned communities connectivity experience exceptional. Situated in the bustling heart of West Delhi, ONE Midtown benefits from the many advantages of an urban residence. It is well-connected to the city’s major hubs by arterial roads and four metro lines. Access to the airport is quick and easy.
Within ONE Midtown, you’ll find a resident- exclusive clubhouse with a variety of recreational facilities. Adjoining ONE Midtown is the Midtown Community Centre which houses healthcare facilities, retail stores to take care of all your daily needs, banquets, and a range of dining options. A short walk away is the proposed Midtown Plaza – a buzzing retail destination, giving you a wide range of entertainment choices, and various dining and shopping options. Round the corner is DLF Towers – a commercial hub, with seven stories of office space where global businesses rub shoulders every day.
Each room is thoughtfully designed, providing you with space to live and grow. Spacious decks in every apartment offer a rare sight in urban settings – verdant greenery and immaculate gardens. The finest modern fittings and technology have been incorporated into each abode, with modular wardrobes in the bedrooms, and a fully fitted modular kitchen with appliances. All living spaces are regulated by sophisticated VRF air-conditioning, ensuring effortless and uninterrupted comfort. Double-glazed windows, ensure a night of uninterrupted peace and quiet.
Here, life is built around luxury and comfort. Step into our expansive multi-level clubhouse that offers a range of dining and entertainment options. These include a restaurant, a quaint café, and a bar. Enjoy the ambiance of our alfresco dining area or play a fun game in our card room. For that much-needed pampering, step into a world-class salon and spa and choose from a variety of relaxing treatments. Indulge in a leisurely experience at the majestic 40-meter infinity swimming pool at ONE Midtown.
Meet your fitness goal at the full-fledged gym which has been fitted with everything you need. Our young residents have an exclusive kids’ club to themselves where something exciting is always on the agenda. At the nearby proposed Midtown Plaza, you can indulge in some retail therapy, pamper yourself at the salons, and refresh yourself with multiple dining experiences at cafés, restaurants, and bars.
Conscious efforts are made every day to prevent energy waste. Towards this goal, energy-efficient lighting in common areas, double-glazed windows in every apartment, and solar water heaters have been installed. EV charging facilities are also available around ONE Midtown. DLF is fully committed to water conservation and rainwater is harvested in our community. At ONE Midtown, you will also find dual plumbing systems and wastewater recycling facilities to ensure minimal wastage.
A 5-tier security system has been put firmly in place. Key measures include 24×7 manned surveillance at entry points, over 300 CCTV cameras across the condominium, a video door phone system in every apartment and a Quick Response Team. Moreover, fire and smoke detection systems are regularly inspected, while the structural integrity of every building has been designed to a level higher than statutory requirements. Luxury living, without a worry – awaits you at ONE Midtown.
🔶2BHK :- 1750 Sq.ft
⭐ 2BHK :- 3.99Cr*
Enquiry For Property
Booking Amount :- 10 Lac & 15 Lac
Welcome to ONE Midtown, DLF’s latest luxury residential offering in India’s capital city.

Space. Nature. Tranquility.
A Rare Urban Sanctuary In The Heart Of The City.

A Community Connected To The Whole World.

City Living At Its Finest.

Precision And Care In Every Detail.

All You Need. All In One Place.

Luxury Living, Done Responsibly.

A Safe Place To Call Home.

Tentative Sizes:-
🔶3BHK + SQ :- 2300 Sq.ft
🔶4BHK + SQ :- 3000 Sq.ftPrice:-
⭐ 3BHK + SQ. :- 5.99 Cr*
⭐ 4BHK + SQ. :- 8.99 Cr*
Amenities
Typical Apartment Plan

Two Bedroom

Three Bedroom

Four Bedroom

Terrace Plan
Technical Specifications
Apartments Specifications
Living/Dining/Lobby/Passage
Balcony
Bedrooms
Toilet abutting S. Room
Kitchen
Doors
Window/External Glazing
Master Toilet
Utility/S. Room
Air-conditioning
Fire Fighting System
Electrical Fixtures and Fittings
Other Toilet

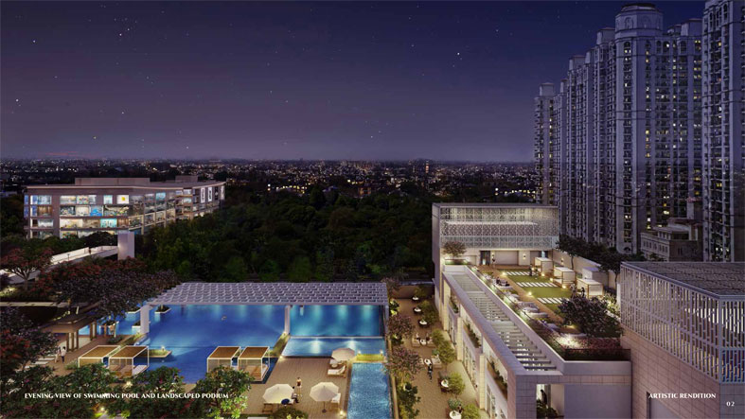
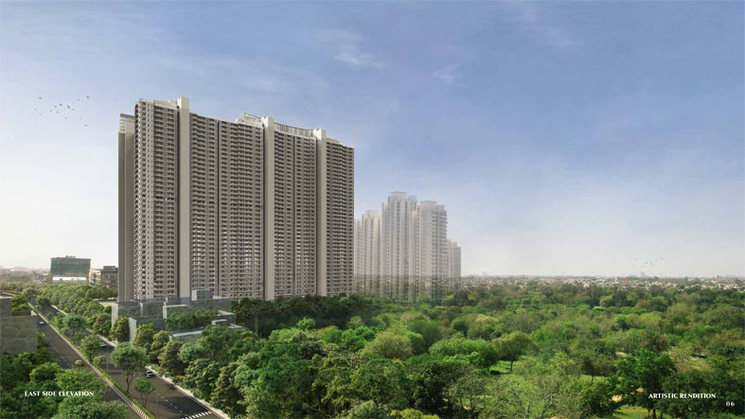
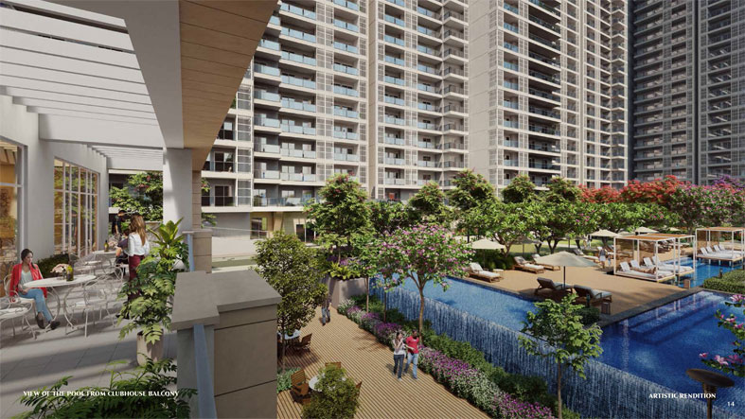
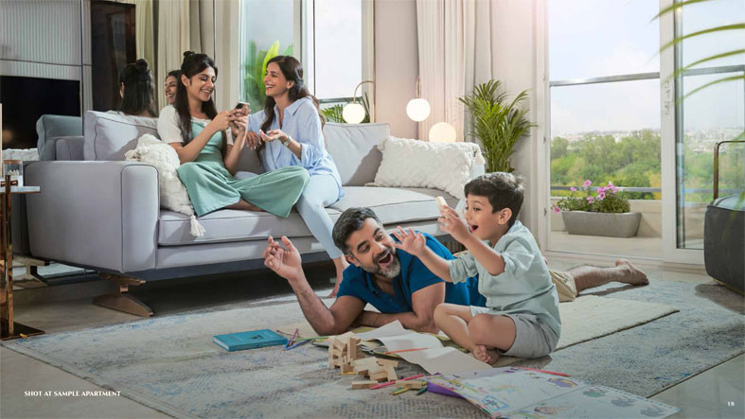

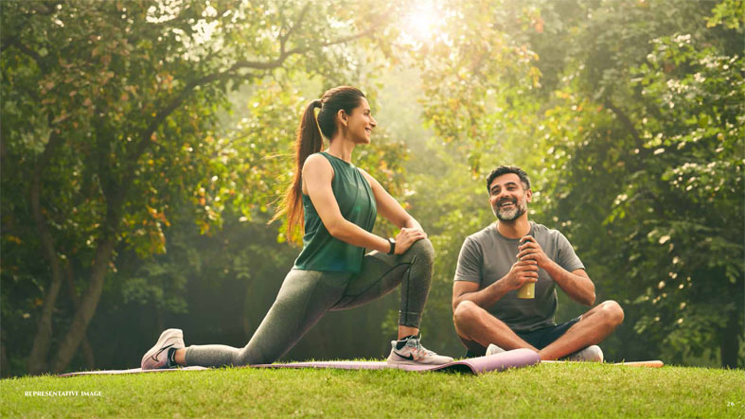
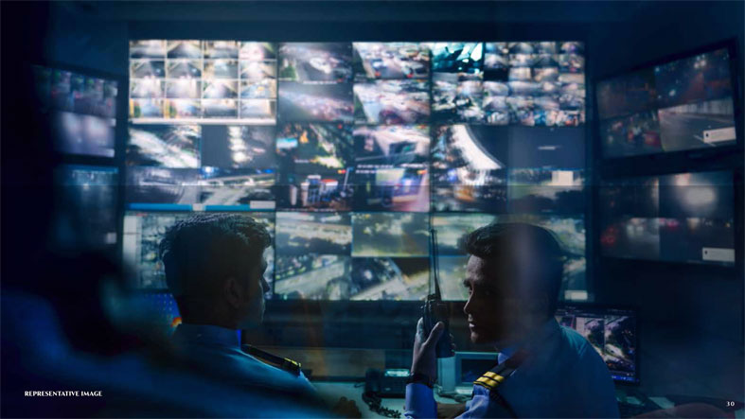
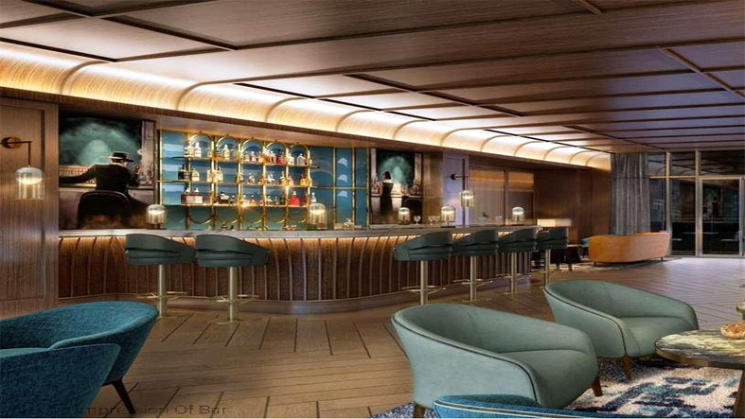
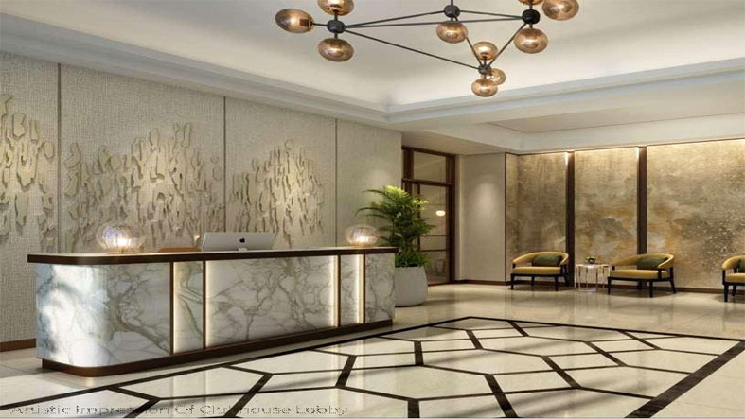
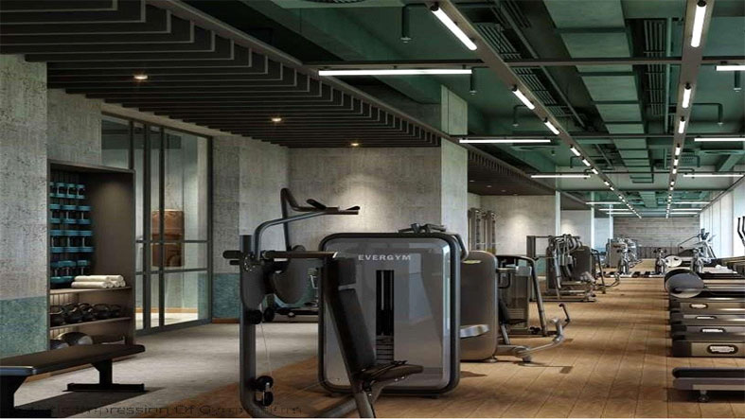
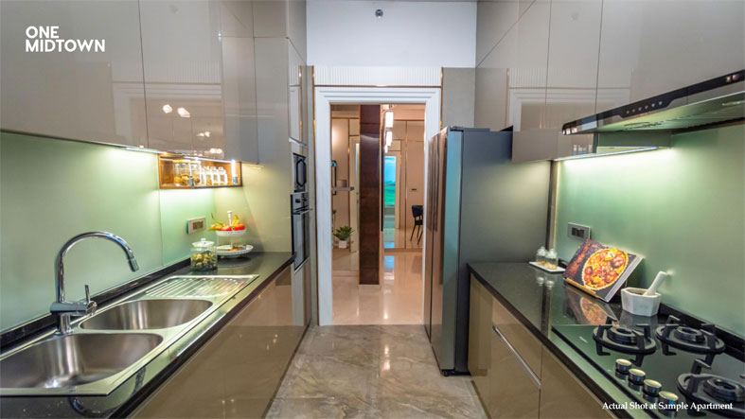
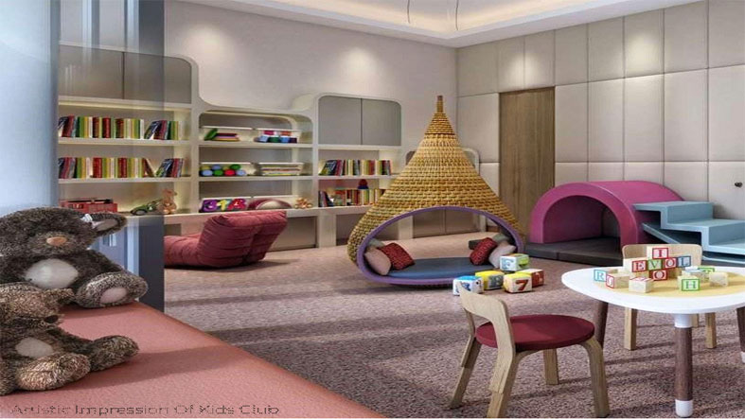
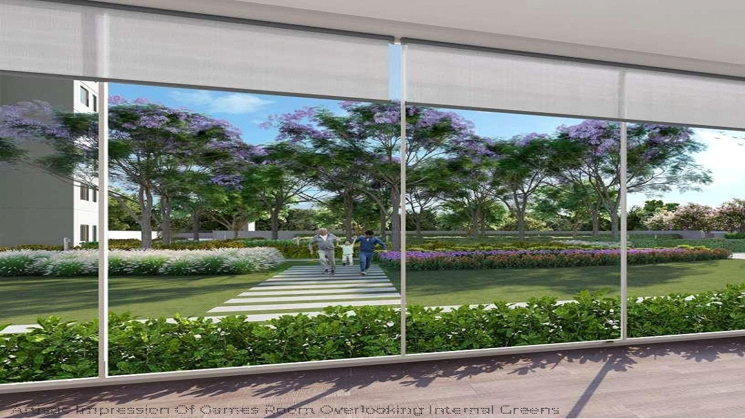
Social Infrastructure
Schools And Universities:-
Shopping Centre's And Malls:-
Hospitals And Medical Facilities:-